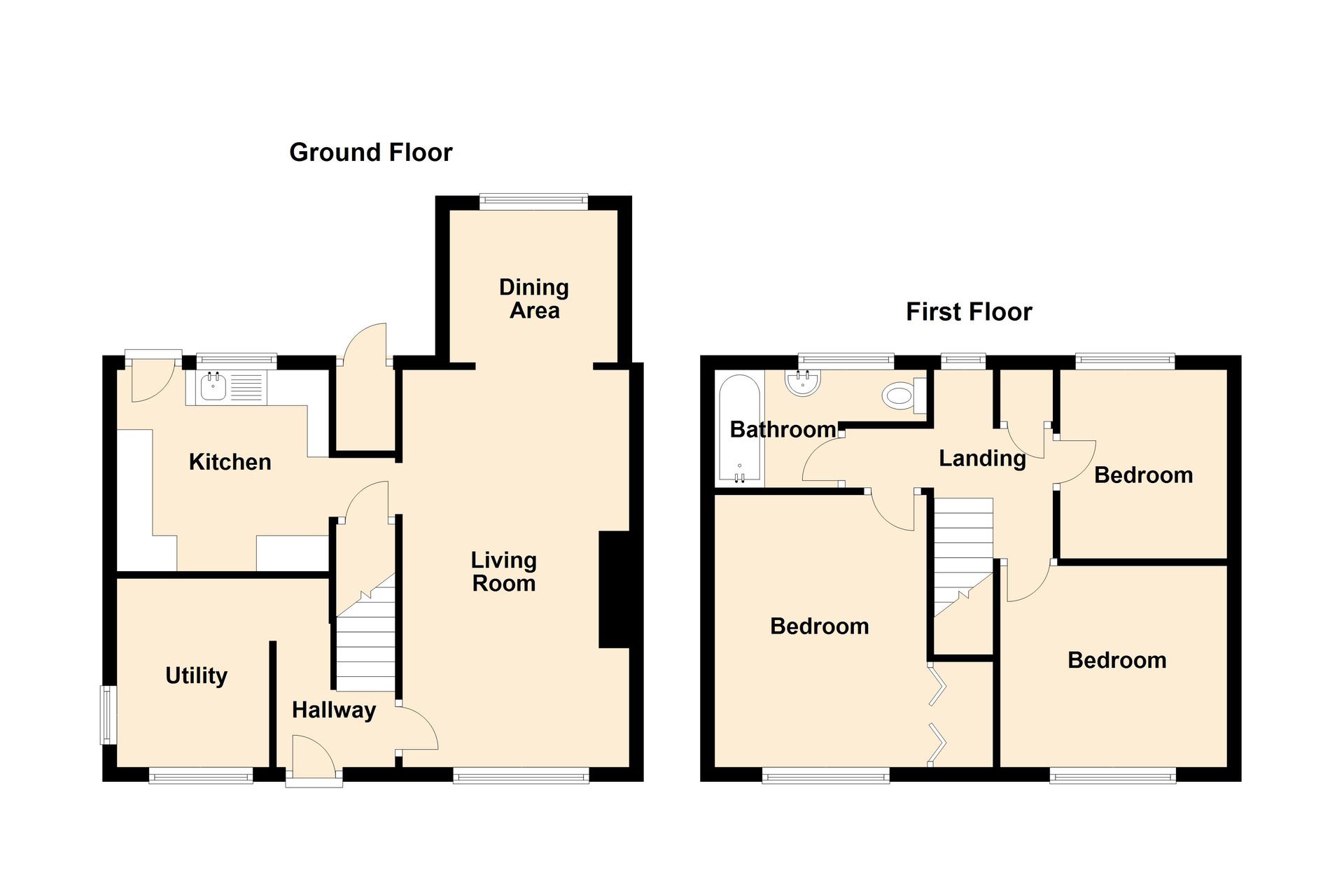REDUCED!
It is with pleasure that we bring to market this very well presented three bedroom semi-detached property situated within this mature development and conveniently located for local amenities. The property itself briefly comprises good sized lounge/diner, utility/office and modern refitted kitchen with range style cooker to the ground floor and three bedrooms and modern bathroom to the first floor.
The property further benefits from a guest cloakroom, PVCu double glazing, gas fired central heating and ample off-road parking. There is a fully enclosed rear garden with lawn and covered decking and seating areas. There is also a 16ft workshop/man cave! An early inspection is highly recommended to fully appreciate this property.
ACCOMMODATION (All sizes are approximate)
Entrance Hall: Via PVCu door with decorative inserts, grey wood effect flooring, modern vertical radiator, stairs rising to first floor and doors to living accommodation. Archway to: -
Utility/Home Office: Useful room which is currently used as a home office and therefore ideal for you home workers, PVCu double glazed window to front aspect, built in cupboards, quartz effect work/desktop, radiator and ceramic tiled flooring.
Living Room: 18’03” x 10’04”. PVCu double glazed window to front aspect, Ecosy+ A+ rated wood burner, radiator, carpet as fitted. Archway to: -
Dining Area: 08’02” x 07’09”. PVCu double glazed window to front aspect, radiator and raised wood flooring.
Kitchen: 09’0” x 09’07”. PVCu double glazed window to rear aspect, range of modern dark grey wall and base units with light oak effect work surfaces, large larder unit with sliding drawers, composite single bowl sink and drainer unit, space for appliances, 7-ring dual fuel range style cooker with two ovens and a grill, quartz effect splashbacks, ceiling spots and vinyl flooring.
Cloakroom: Accessed from the decked area, low level WC, wash hand basin and vinyl flooring.
Landing: Loft hatch, PVCu double glazed window to rear aspect, Nuaire Drimaster positive input ventilation unit, airing cupboard with Worcester boiler inset.
Master Bedroom: 12’07” x 09’09”. PVCu double glazed window to front aspect, built in double wardrobe, radiator and carpet as fitted.
Bathroom: PVCu obscure double-glazed window to rear aspect, panelled bath with electric shower over, pedestal wash hand basin, low level WC, chrome ladder style radiator and vinyl flooring.
Bedroom 2: 10’06” x 08’09”. PVCu double glazed window to front aspect, radiator and carpet as fitted.
Bedroom 3: 09’0” x 07’08”. PVCu double glazed window to rear aspect, radiator and carpet as fitted.
OUTSIDE
To the front there is a dark grey decorative concrete hardstanding providing parking for three vehicles, side access gate leading to: -
Log store and recycling bins, the rear garden is predominantly east facing being laid to lawn with flower and shrub borders and offering a degree of privacy. The whole area is enclosed by fencing with concrete posts. There is a raised decked area adjacent to the house with a cosy seating area which is fully covered, pathway leading to: -
Workshop - 16’0” x 10’0”. Power and lighting. There is a second covered seating area to the side.
Council Tax Band: B
EPC Rating: C 71




























