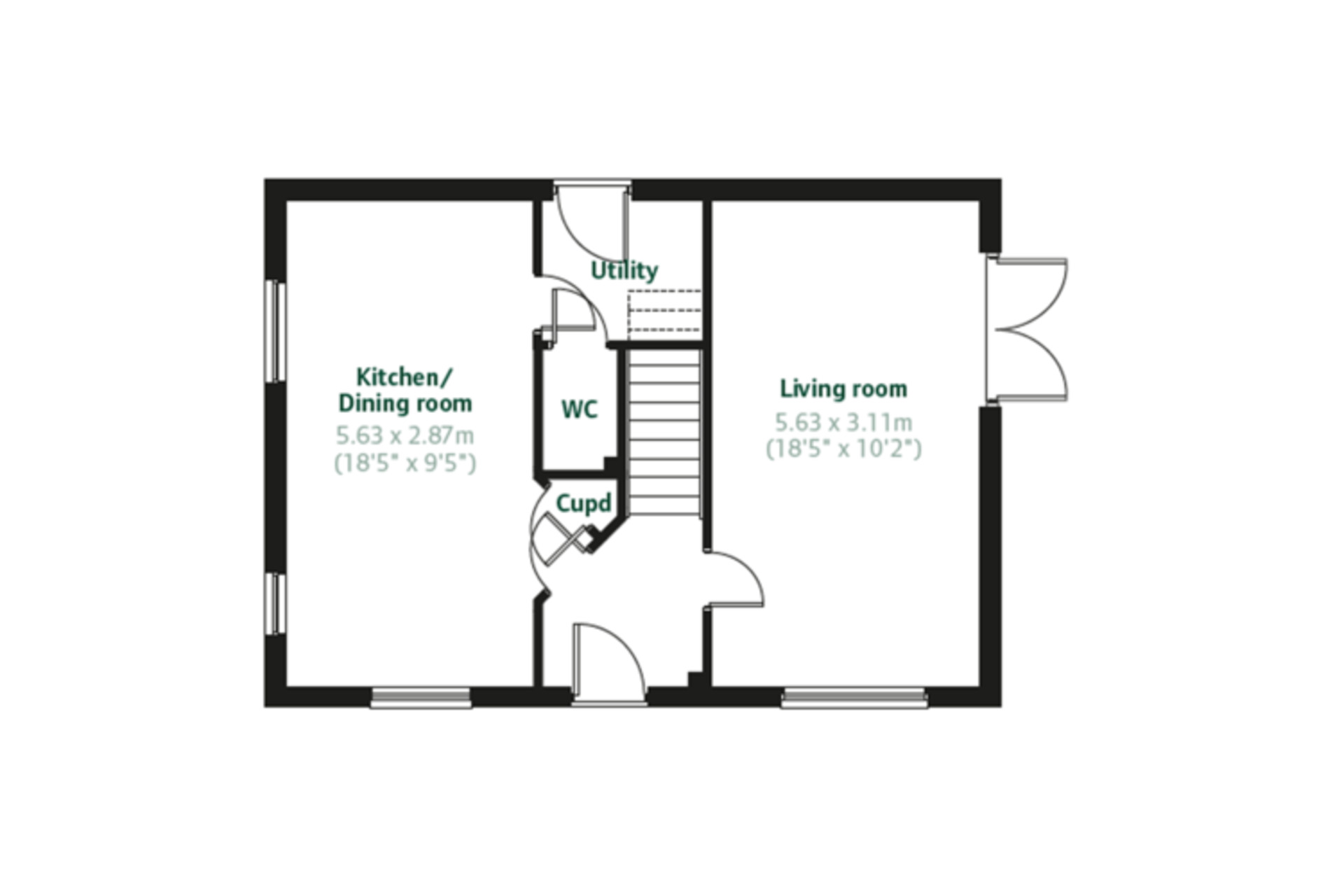It is with great pleasure that Linda Saunders Estate Agents brings to market this one year old three bedroom detached property situated within this popular location on the outskirts of Bridgwater. The property itself briefly comprises; entrance hallway, dual aspect living room, dual aspect open plan kitchen/dining room, utility and guest cloakroom to the ground floor and family bathroom and three bedrooms, one with en suite shower room, to the first floor.
The property further benefits from PVCu double glazing, gas central heating and garage with parking and a relatively private enclosed rear garden. The property is situated within a good-sized corner plot and with no onward chain an early inspection is highly recommended to fully appreciate this property.
ACCOMMODATION (All sizes are approximate)
Composite door with decorative insert into: -
Entrance Hall: Stairs to first floor with radiator and doors to all rooms and wood effect flooring.
Living Room: 18’05” x 10’02”. PVCu double glazed window to front aspect, PVCu double glazed French doors to side aspect, two radiators and continuation of the wood effect flooring.
Kitchen/Dining Room: 18’05” x 09’05”. PVCu double glazed window to front and side aspects, fitted with a range of modern white wall, drawer and base units with complimentary worktops and upstands and stainless steel sink inset, space for fridge/freezer, space & plumbing for dishwasher, built in double oven with gas hob with stainless steel splashback and chimney style extractor over, radiator and continuation of the wood effect flooring. Door to: -.
Utility Room: PVCu double glazed door to rear aspect, base unit and worktop, space and plumbing for washing machine and wood effect flooring.
Guest Cloakroom: Modern two piece suite comprising; low level WC, wash hand basin, radiator and wood effect flooring.
First Floor Landing: Loft hatch, airing cupboard and doors all rooms.
Galleried Landing: PVCu double glazed window to rear aspect, airing cupboard, loft hatch, radiator and carpet as fitted.
Master Bedroom: 18’05” x 10’05” maximum measurements. PVCu double glazed window to front and side aspects, two radiators and carpet as fitted.
En Suite Shower Room: PVCu double glazed window to front aspect, fitted two-piece white suite comprising; low level WC and wash hand basin, double width shower cubicle with mains shower, tiled splashbacks, extractor fan, radiator and tile effect vinyl flooring.
Bedroom 2: 10’07” x 09’02”. PVCu double glazed windows to front and side aspects, radiator and carpet as fitted.
Bedroom 3: 07’07” x 09’02”. PVCu double glazed window to side aspect, radiator and carpet as fitted.
Family Bathroom: PVCu obscure double-glazed window to front aspect, fitted three-piece white suite comprising; panelled bath with electric shower over, wash hand basin and low-level WC, heated towel rail, half tiled walls, extractor fan and grey tile effect flooring.
OUTSIDE
The property enjoys a prominent corner position with gardens to three sides with wrought iron fencing. The rear garden is relatively private and fully enclosed. There is a lawn area and raised decking and a pathway running to the back door. The garage is adjacent to the property with a parking space.
EPC Rating: B84
Please Note: These are preliminary details as we are awaiting their approval by our vendor.























