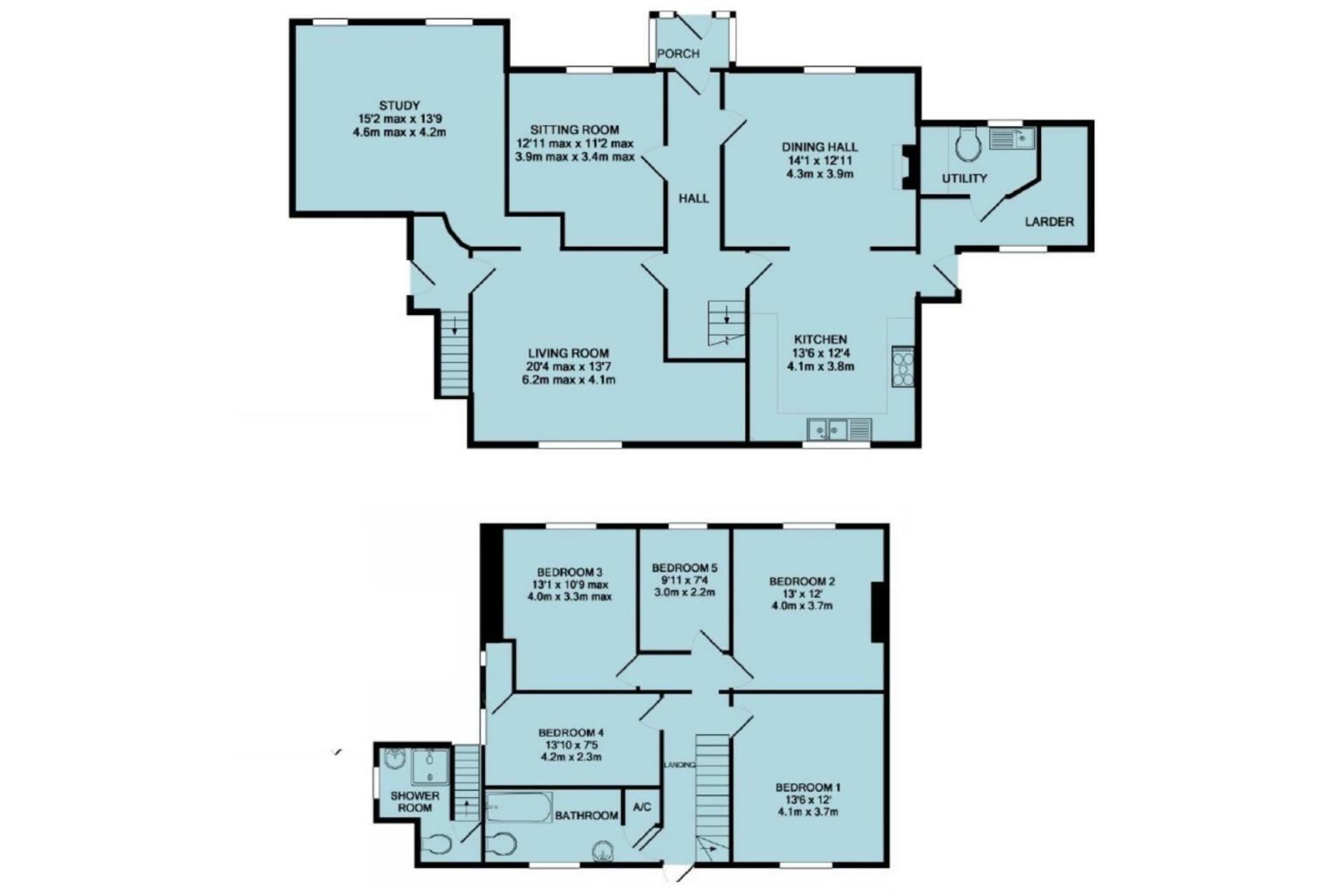Holford Combe
Holford, TA5
REDUCED!
'The Spinney' is believed to date back to the 1830's and is constructed of local stone elevations under a pitch tiled roof. Occupying a slightly elevated position in this sought after combe the property offers generous living accommodation briefly comprising an entrance porch, entrance hallway, kitchen with hand-painted Neville Johnson units and original tiled flooring with Belfast sink. An opening flows into the dining room with large open fireplace set in stone surrounds with log burning stove and off the kitchen is a utility/laundry with walk-in larder & WC. The hallway gives access to a sitting room and also an L-shaped living room again with log burning stove. Adjoining this is a dual aspect study and a rear door leads to a second porch which has stairs rising to a shower room.
On the first floor are five bedrooms and a bathroom with a ‘jaccuzi’ bath. The gardens which are south-facing are a particular selling point of the property and adjoin to the rear and side of the house. Adjacent to the house is a garage and there is ample street parking. Some redecoration is required and a viewing is highly recommended to fully appreciate the charm of this delightful village house.
ACCOMMODATION (All measurements are approximate)
Porch: Wooden door and windows. Further wooden door to: -
Entrance Hallway: Stairs rising to the first floor, doors to all rooms, radiator and original tiled flooring.
Sitting Room: 12’11” x 11’02”. Wooden sash window to front aspect, built in shelving, radiator and wood effect flooring.
Living Room: 20’04” maximum x 13’07”. Two double glazed windows to rear aspect, feature fireplace with log burner, radiator and wood effect flooring. Door to side lobby and staircase to first floor shower room.
Shower Room: Two PVCu double glazed windows, matching tiled walls and flooring, chrome ladder style radiator, wash hand basin set on a vanity unit, low level WC and double sized mains shower.
Study: 15’02” maximum x 13’09”. Dual aspect wooden windows, radiator and wooden floorboards.
Kitchen: 13’06” x 12’04”. PVCu double glazed window to rear aspect, fitted with a range of eye and low level units with complimentary work surface and tiled splashbacks, built in fridge and freezer, stainless steel sink and drainer unit with hot and cold mixer tap, space and plumbing for washing machine, dual fuel range style cooker with seven ring gas hob and extractor fan and light over, ceiling light, radiator, and wood effect vinyl flooring. Archway to dining area.
Utility Room/WC: Window to front aspect, low level WC, Belfast sink with butchers block style worktop, wall and base units, and space for washing machine and tumble dryer. Separate area with space for American style fridge freezer.
Dining Hall: 14’01” 12’11”. Wooden window to front aspect, stone fireplace with log burner inset, radiator and original tiled flooring.
Landing: Glazed door opening onto the decked area providing access to the garden, radiator and pine floorboards.
Bedroom 1: 13’06” x 12’0”. PVCu double glazed window to rear aspect, fireplace with log burner inset, radiator, and carpet as fitted.
Bedroom 2: 13’0” x 12’0”. Window to front aspect, radiator and pine floorboards.
Bedroom 3: 13’01” x 10’09”. Wooden sash window to front aspect, built in cupboard, radiator and carpet as fitted.
Bedroom 4: 13’10” x 07’05”. PVCu double glazed window to side aspect, radiator and carpet as fitted.
Bedroom 5: 09’11” x 07’04”. Wooden sash window to front aspect, radiator and carpet as fitted.
Bathroom: Window to rear aspect, fitted with a modern suite comprising of low level WC with push button flush, two matching his and hers wash hand basins, jaccuzi bath shower screen, fully tiled splashbacks, chrome ladder style radiator, and tiled flooring.
OUTSIDE
The gardens are of a cottage style and a wonderful feature of the property. They are tiered, include many planted herbaceous borders and extend up to a wooded corpse, which includes many specimen trees and shrubs. The gardens extend to either side of the property, on one side there are a number of fruit trees and on the other side there is access to the garage with a door opening to the front.
Services - Mains water and electricity, oil fired central heating with gas cylinder.
Directions - From Taunton, head towards Bridgwater. Once in Bridgwater, heads towards Minehead on the A39 and continue along this road for approximately 9 miles, passing through the village of Nether Stowey. As you come into Holford you will see a village sign by a lay by. Turn left here and continue to the crossroads where there is a triangular grassed area in the middle of the road, keep left here and continue along this road for approximately 100 yards, where a Linda Saunders for sale board can be identified on the left hand side.
EPC Rating: E 45
Council Tax Band: F
Local authority reference number 17106000017
Please Note: These are preliminary details as we are awaiting their approval from our vendor.
Disclaimer
Linda Saunders Estate Agents also offer a professional Lettings and Management Service. If you are considering renting your property to purchase, are looking at buy to let or would like a free review of your current portfolio then please call the Lettings Team on the number shown above.
Linda Saunders Estate Agents is the seller's agent for this property. Your conveyancer is legally responsible for ensuring any purchase agreement fully protects your position. We make detailed enquiries of the seller to ensure the information provided is as accurate as possible. Please inform us if you become aware of any information being inaccurate.
Share This Property
£625,000
- 5 Bedroom
- 2 Bathroom
- 4 Reception
- Detached
Features
- Detached Country Property
- Five Bedrooms
- Four Reception Rooms
- Two Bath/Shower Rooms
- Gardens to Three Sides
- Garage
- Southerly Rear Aspect
- Set at the Foot of The Quantock Hills
- Holiday Let Potential
- Rare Opportunity


























