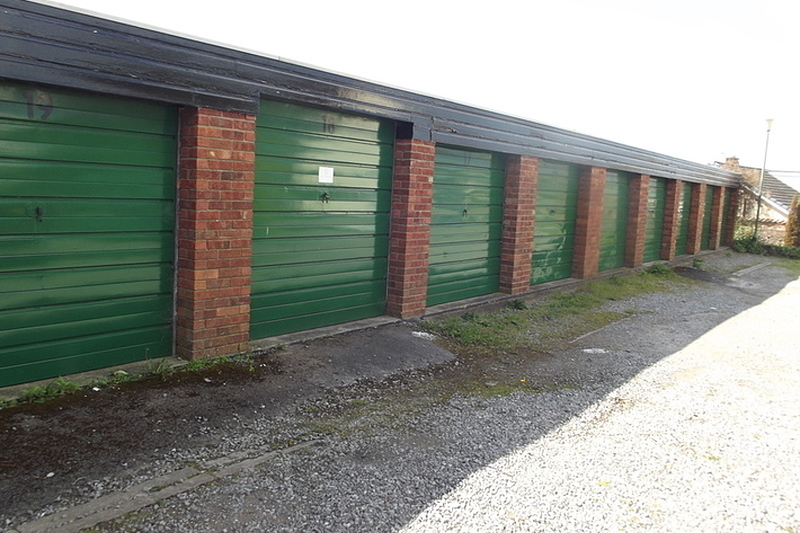Rear of Quantock House
North Petherton, TA6£100 PCM

To Let
- Beds: 0
- Baths: 0
- Receps: 0
121C Fore Street
North Petherton, TA6£675 PCM

To Let
- Beds: 1
- Baths: 1
- Receps: 1
Coronation Road
Bridgwater, TA6£165 PW

To Let
- Beds: 5
- Baths: 2
- Receps: 1
Stawell Road
Stawell, TA7£750 PCM

To Let
- Beds: 2
- Baths: 1
- Receps: 1
Rhode Lane
Bridgwater, TA6£175 PW

To Let
- Beds: 3
- Baths: 2
- Receps: 1
Westonzoyland Road
Bridgwater, TA6£185 PW

To Let
- Beds: 3
- Baths: 1
- Receps: 1





