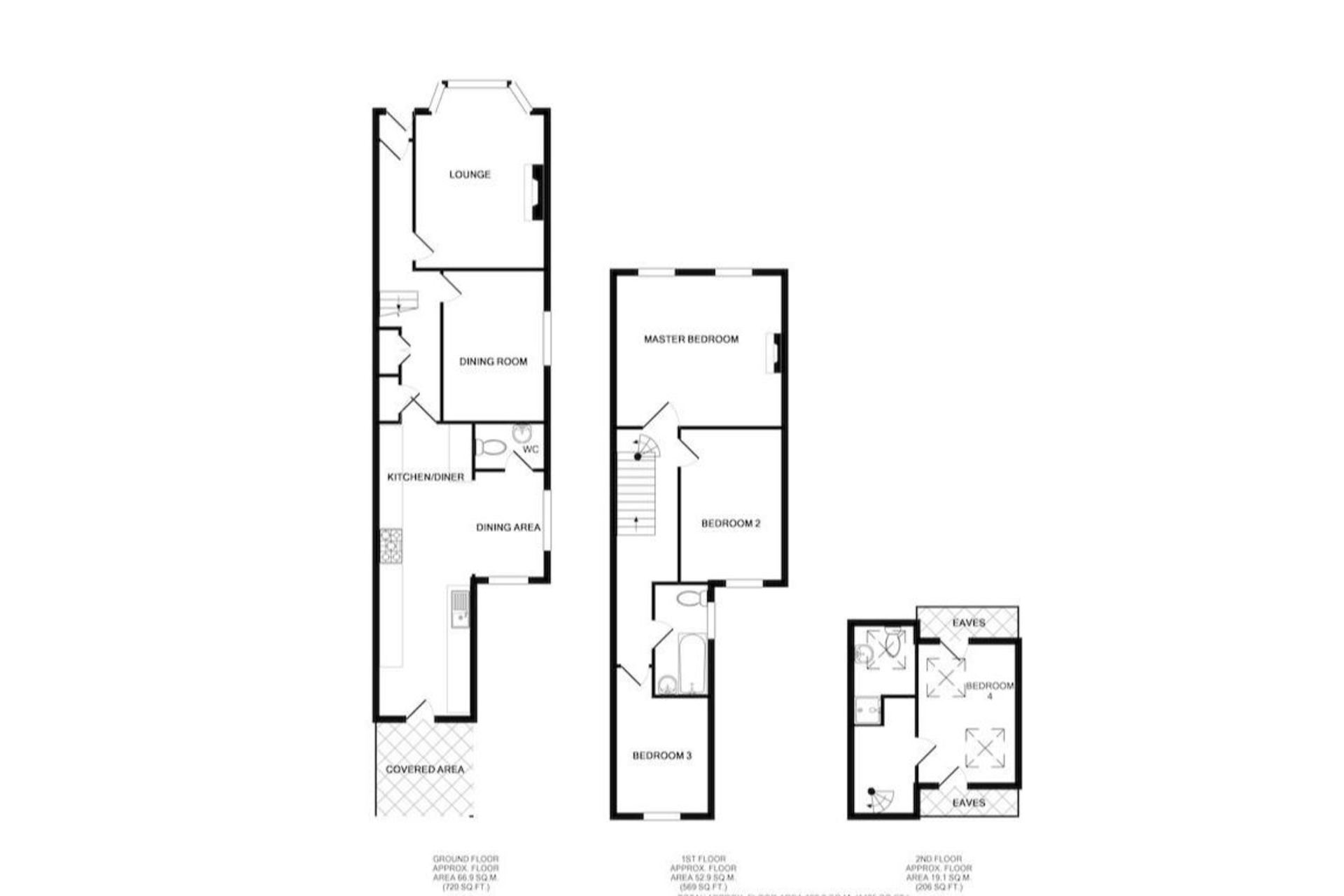It is with great pleasure that Linda Saunders Estate Agents brings to market this wonderful Victorian end of terrace property situated within this popular area and within walking distance of the town and conveniently located for all local amenities. The property itself is spread over three floors and briefly comprises; entrance vestibule, inner hallway, lounge, dining room/bedroom 4, kitchen/breakfast room with dining area and guest cloakroom to the ground floor and three further bedrooms and family bathroom to the first floor. A spiral staircase provides access to a loft conversion which is currently used as a fourth/fifth bedroom and a separate shower room.
The property further benefits from PVCu double glazing some of which is newly fitted, gas central heating and parking for two vehicles. The rear garden is fully enclosed with raised flowerbeds. The property is presented in exceptionally good order throughout and retains many original features. An early inspection is highly recommended as properties of this quality and in this location attract much interest.
ACCOMMODATION (All sizes are approximate)
Original solid wood door with decorative insert into: -
Entrance Vestibule: Original coving, single half glazed door to: -
Entrance Hall: Original cornice, stairs rising to first floor, wall mounted thermostat, radiator and carpet as fitted, Doors to all rooms.
Lounge: 16’01” into bay x 11’06” maximum measurement. PVCu double glazed bay window to front aspect, original Victorian fire place and hearth with Villager log burner inset, further PVCu double glazed window to side aspect, cornice ceiling, double radiator and carpet as fitted.
Dining Room/Bedroom 4: 13’03” x 09’02”. PVCu double glazed window side aspect, original cornice and picture rail, double radiator and cover, and carpet as fitted.
Kitchen/Dining Room: 25’08” x 08’04”. PVCu double glazed door and matching side window to rear aspect, comprehensively fitted kitchen comprising a range of matching wall, draw and base units, ceramic sink and drainer with mixer tap over, roll edge work surfaces, space for six burner range style cooker with extractor over, space for free standing upright fridge/freezer, space and plumbing for washing machine/dishwasher/tumble dryer, radiator and tiled flooring.
Dining Area: 09’06” x 05’04”. PVCu double glazed windows to side and rear aspects loft access and tiled flooring.
Guest Cloakroom: Comprises; low level WC, wall mounted wash hand basin with tiled splashbacks, extractor and tiled flooring.
First Floor Landing: Doors to all rooms, airing cupboard, loft access, radiator and spiral staircase to second floor.
Master Bedroom: 15’02” x 13’05”. Two PVCu double glazed windows to front aspect, original cast iron fireplace and hearth, radiator with cover and shelving over and varnished floorboards.
Bedroom 2: 11’00” x 07’05” maximum measurement. PVCu double glazed window to rear aspect, original cornice and dado rail, radiator with cover and carpet as fitted.
Bedroom 3: 08’04” x 13’0”. PVCu double glazed window to rear aspect, radiator with cover and carpet as fitted.
Family Bathroom: Obscure PVCu double glazed window to side aspect, three piece suite comprising; panelled bath with mains shower over, low level WC, pedestal wash hand basin, chrome ladder style heated towel rail, fully tiled walls and ceramic tiled flooring.
Second Floor Landing: On this level are two rooms, one is a loft room with dual aspect Velux windows with integral blinds the other a fully fitted shower room with built in shower, low level WC and wash hand basin and a Velux window to the front aspect.
OUTSIDE
To the front there is a small garden with brick walling and footpath leading to front door. The block paved parking is accessed to the rear by the lane to the side of the property. There is an all-weather lawn, raised flowerbeds, seating area and space for a good sized shed.
EPC rating = D 65

































